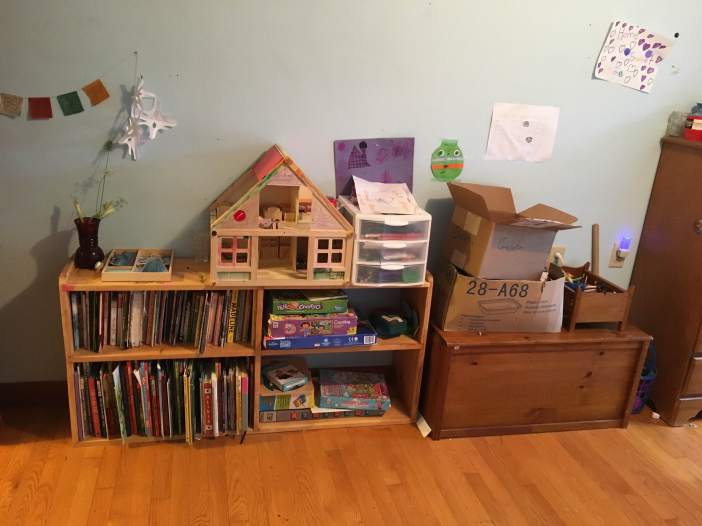Hi sisters,
So we bought a house a few months ago. I am just getting around to sharing some photos of it with you all! It’s been a crazy few months. I still feel like many rooms in the house aren’t finished enough to share with you. But I’m getting used to the idea that being a homeowner means that the work on the house is never finished.
The first Sunday in October, we had a group of friends over for a potluck. We worked pretty hard to get the house in good shape for company. I like how having friends over gives me the needed motivation to clean! This house cleans up nicely, so it was a good opportunity to take a few photos. It was a beautiful sunny October day which was good for outside photos too! You will notice there are no photos of the kitchen (which was piled high with dishes as we were cooking soup and bread for the masses), the dining room, Eve’s room (full of boxes and not painted yet), our bedroom and the office. Those rooms will be featured in a later post.

So, here’s the house! It’s an interesting color. I have a hard time saying exactly what color it is. I met someone who lives down the road from us recently and she said, “oh, you guys live in the pink house!” and I said, well, isn’t it sort of a purplish mauve color? not pink? and she said, we always just call it the pink house. I had this moment of horror, like, ugh, did we really buy a pink house? What do you guys think? That conversation made me think we should paint the outside, like NOW. But most of the time the exterior color doesn’t bother me too much.

We have a little one car garage that Krestia is using as a workshop. The purple front door leads into the mudroom which is, quite possibly, one of my favorite things about the house.

This mudroom is the best. There’s a whole wall of hooks, a built-in bench, and a tile floor. It’s wonderful to have a space to keep all that mess of coats, shoes, bags and outdoor gear out of the rest of the house. We also keep our recycling here, and the cat food dish.

So, I skipped over the kitchen/dining room (it was a total mess when I took these photos) and now I’m taking you to the living room. This room is still a bit bare–we need a nice big rug for the floor, and maybe a piano to fill in the space across from the couch.
This is the view looking from the living room into the hallway. The big bookshelf you see is one of my favorite pieces of furniture. The bottom cupboard and folding door hides a lot of our mail/paperwork to be sorted. When it’s all closed up it looks great!
Ok, now we’re upstairs and looking into Miriam’s room! This was a very brief period of her room being super clean. She is a messy, creative child, so her floor is usually covered with paper, markers, books, art projects, dolls, games, puzzles in various states of completion.
Here is her bookshelf, all neatened up. Krestia built this shelf and it’s been a great way to keep her many books/puzzles/games organized.
And now we’re outside again! This is the side of the house, looking towards the front yard. We’re going to re-do the garden here, come spring. All the gardens need a lot of work!
Here’s the back of the house with the newly stained deck. We have yet to buy deck furniture and we also need to buy a grill.
Here’s a lovely huge cottonwood at the edge of the backyard. It reminds me of the huge one across the street from Mom and Dad’s house. The backyard will eventually have a treehouse/play structure for the kids. We have 1.6 acres of land and hope to clear some of it for more garden space and possibly fruit trees.
This is the little garden at the side of the backyard, all sad and falling apart. Miriam goes in here and picks mint, which is pretty much all that’s growing there now.
And there you have the partial house tour! I’m so happy that we have our own space. The list of projects is a bit daunting but we’ll get through it , one by one. Can’t wait to host all of you who haven’t seen it yet! Come visit, soon.
Much love,
Rachel







Definitely more purple than pink!!! Nice space!
Yes, mauve-ish, to taupe.
Great photo tour! Miriam as house Vanna White was my favorite. She’s such a great mix of adorable and stunning. Love that gal.
Yay for house pictures!!! I love the mudroom and the living room window and the arched doorway. I have to say I see it as kind of pink, but when we first saw our house, I thought the gingerbread colors were really girly (in a bad way), and since then I’ve totally gotten over that!
Oh, I forgot to say– I hate the idea that the house is never “done”– when we had been in our house for like a month I said to someone “we just moved so we’re still getting it the way we want it” and they were like “uh, that goes on for many years…” I think my parents don’t really rearrange stuff in their house much/ever, so I have this idea that someday the house will be done. Tom’s parents, on the other hand, rearrange their furniture constantly and are much better about getting rid of stuff periodically.